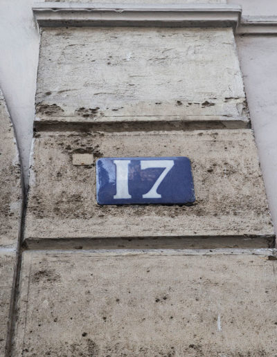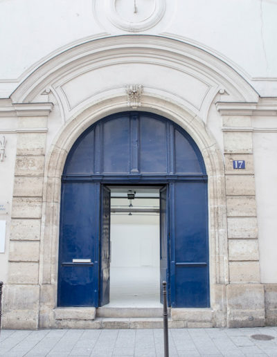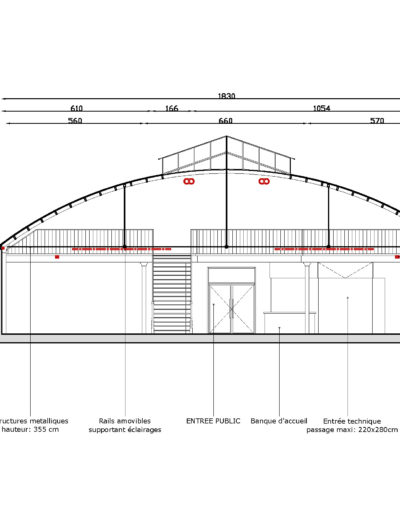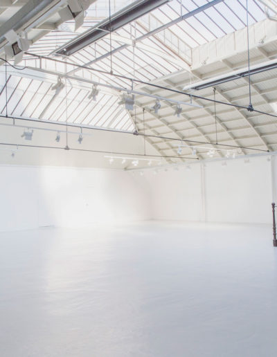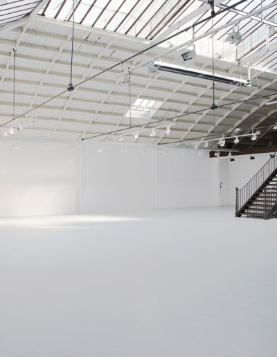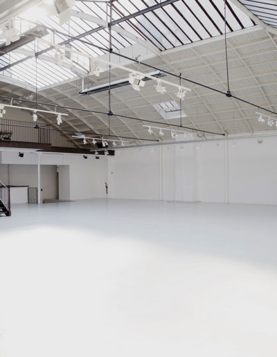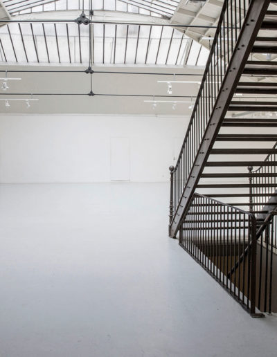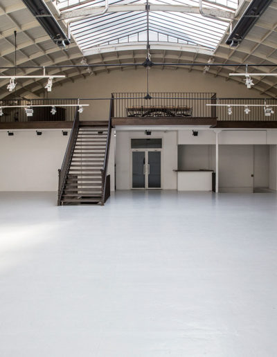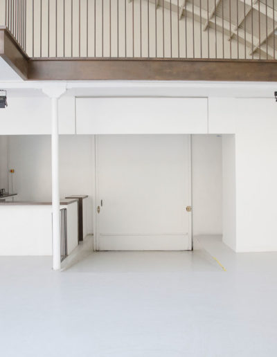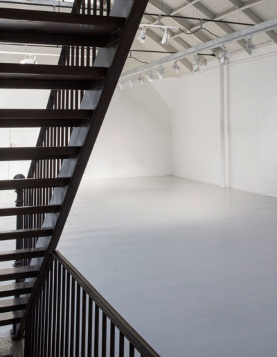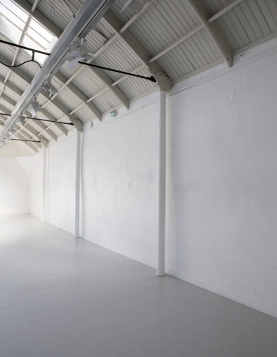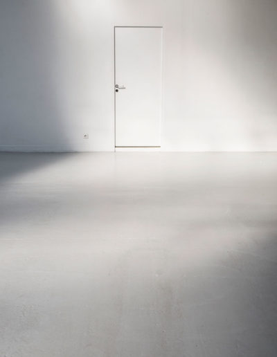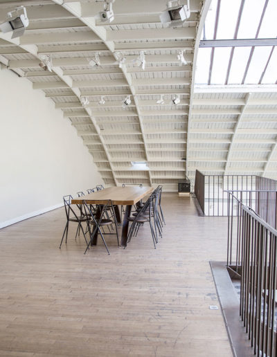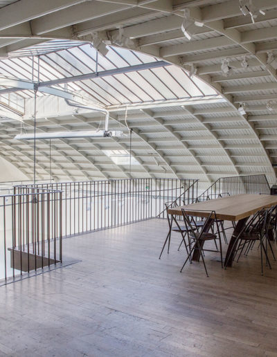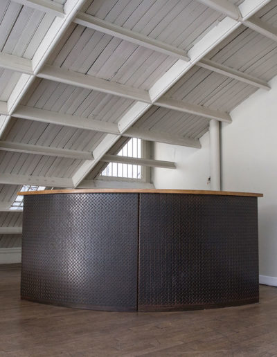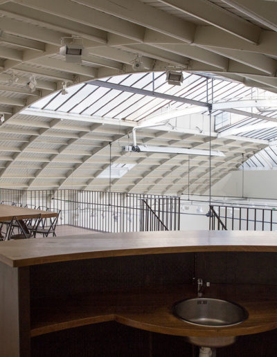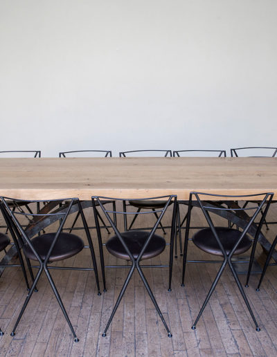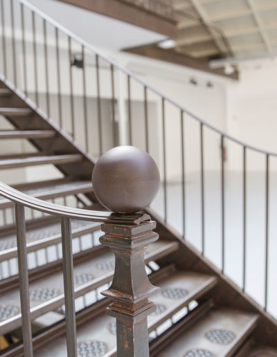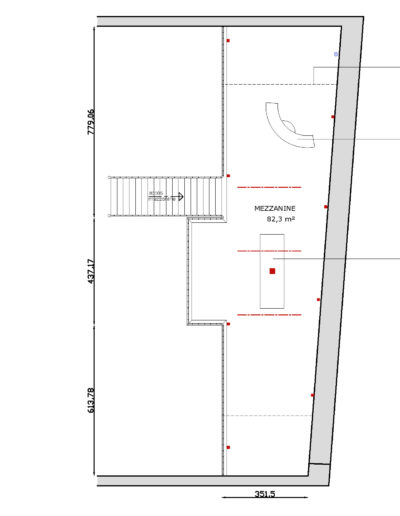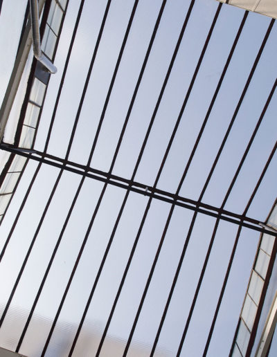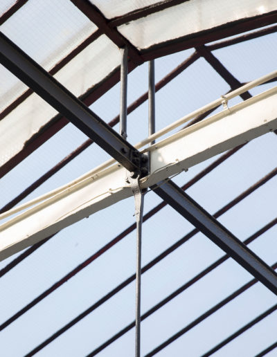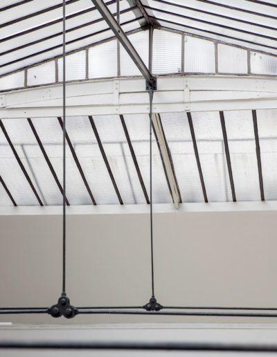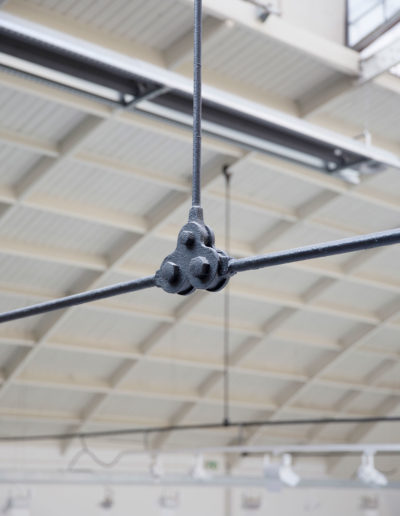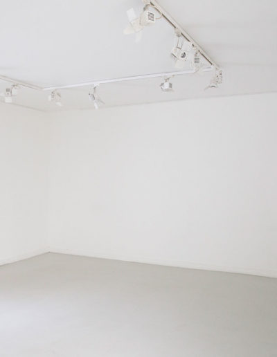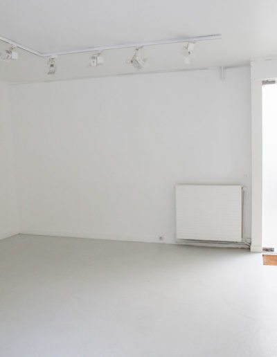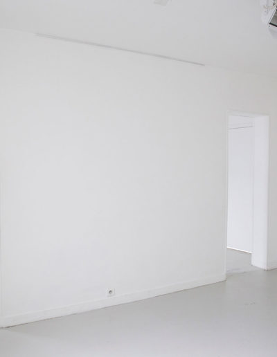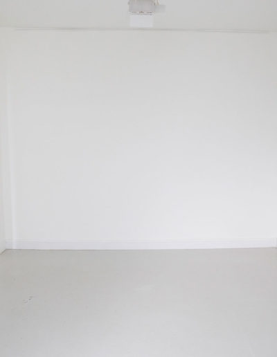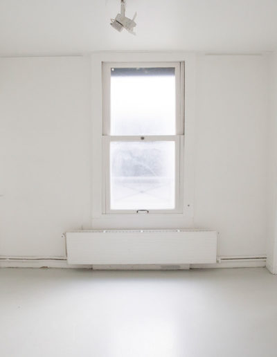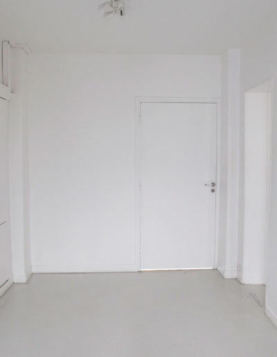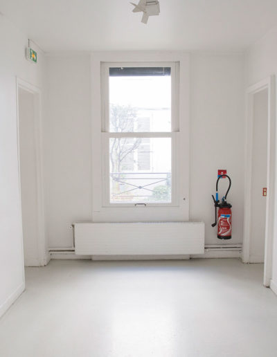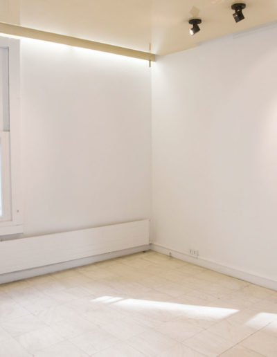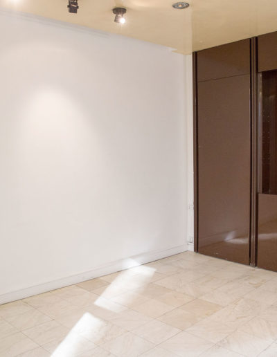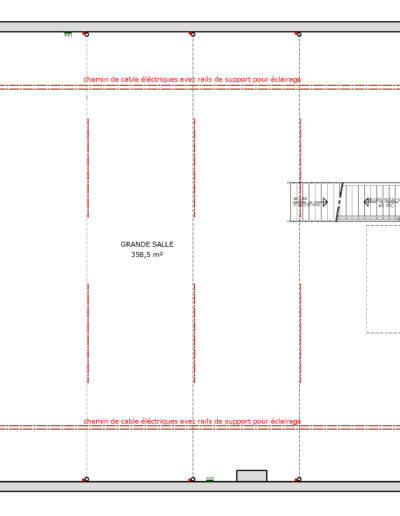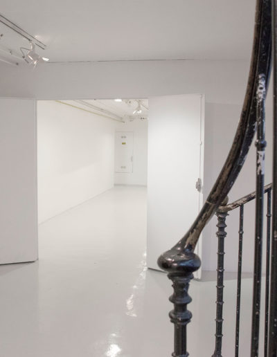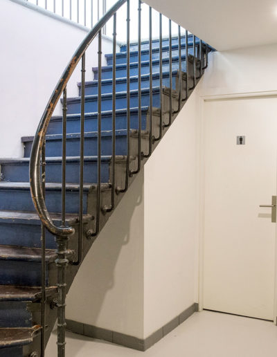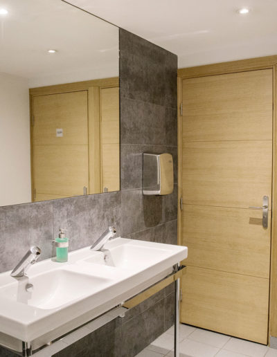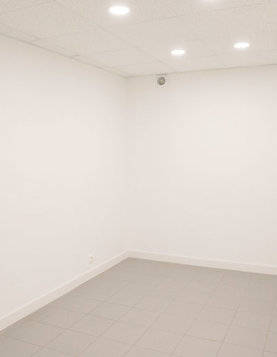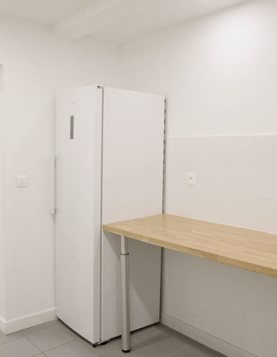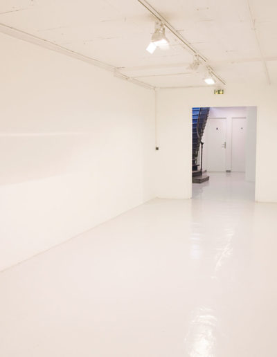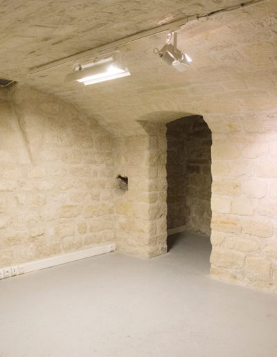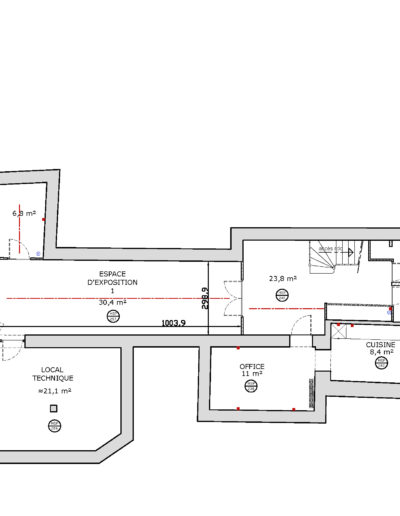Espace Commines, a prestigious location to set up events
Espace Commines is specifically geared to professional events such as:
— fashion shows
— exhibitions
— art fairs
— showrooms
— product launching
— brainstorming / seminars
— film shootings
— photography shootings
Ground floor
— a 400 m2 hall topped by a glass roof
— 4 rooms on 80 m2
First floor
— a 70 m2 mezzanine that can support up to 200 kg/m2
Basement
— a 100 m2 floor including a storage area and lavatories
Technical characteristics
— Access from Commines street, with an unloading ramp / door size: 310 x 220 cm (h x w)
— A 42 KVA electrical capacity
— Electrical plugging is available from 42 to 108 KVA in 220/380 volts (three-phase)
— Fiber WiFi access
— Height under tie-rods: 3.6 m
— Height under spotlights: 3.1 m
— Maximum height under glass roof: 8 m
— Outside poster space next to entrance door: 70 x 50 cm
Hardware / furniture
— 10 wooden partitions (H x W x E): 7 x (270 x 150 x 20 cm) and 3 x (270 x 100 x 20 cm)
— 2 seven steps stools, 1 large ladder
— 2 refrigerators
— 1 (300 x 100 cm) table on the mezzanine
— 12 folding chairs


